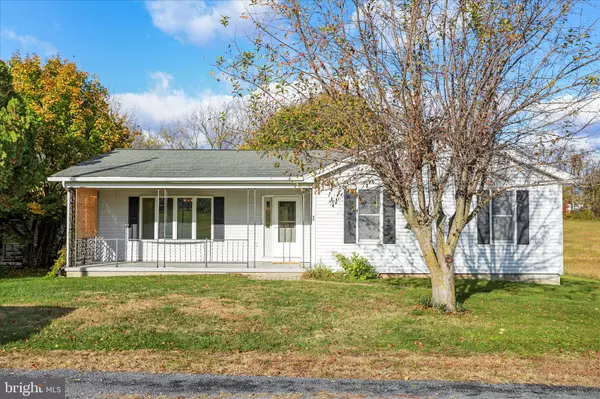
UPDATED:
Key Details
Property Type Single Family Home
Sub Type Detached
Listing Status Active
Purchase Type For Sale
Square Footage 1,464 sqft
Price per Sqft $201
Subdivision Woodstock
MLS Listing ID VASH2012922
Style Ranch/Rambler
Bedrooms 2
Full Baths 2
HOA Y/N N
Abv Grd Liv Area 1,464
Year Built 1960
Annual Tax Amount $1,165
Tax Year 2025
Lot Size 0.360 Acres
Acres 0.36
Property Sub-Type Detached
Source BRIGHT
Property Description
Outside, you'll love relaxing on the charming front porch or enjoying the spacious backyard from the rear deck — both wonderful spots for morning coffee or evening sunsets. With ample parking and a large yard for gardening, play, or gatherings, this home offers comfort inside and out.
Full of warmth and charm, this delightful home is ready to welcome you — come see how easily you'll fall in love!
Location
State VA
County Shenandoah
Zoning RES
Direction East
Rooms
Other Rooms Living Room, Dining Room, Primary Bedroom, Bedroom 2, Kitchen, Family Room, Bathroom 2, Primary Bathroom
Basement Other, Unfinished, Partial, Interior Access
Main Level Bedrooms 2
Interior
Interior Features Bathroom - Tub Shower, Carpet, Ceiling Fan(s), Dining Area, Entry Level Bedroom, Family Room Off Kitchen, Floor Plan - Open
Hot Water Electric
Heating Heat Pump(s)
Cooling Central A/C
Flooring Carpet, Laminated
Equipment Built-In Range, Dishwasher, Refrigerator
Fireplace N
Appliance Built-In Range, Dishwasher, Refrigerator
Heat Source Electric
Laundry Basement
Exterior
Garage Spaces 11.0
Water Access N
View Mountain
Roof Type Architectural Shingle
Accessibility None
Road Frontage City/County
Total Parking Spaces 11
Garage N
Building
Lot Description Level, Rear Yard
Story 1
Foundation Block
Above Ground Finished SqFt 1464
Sewer On Site Septic
Water Public
Architectural Style Ranch/Rambler
Level or Stories 1
Additional Building Above Grade
New Construction N
Schools
School District Shenandoah County Public Schools
Others
Pets Allowed N
Senior Community No
Tax ID 058-06-003
Ownership Fee Simple
SqFt Source 1464
Acceptable Financing Cash, Conventional
Horse Property N
Listing Terms Cash, Conventional
Financing Cash,Conventional
Special Listing Condition Standard

GET MORE INFORMATION



