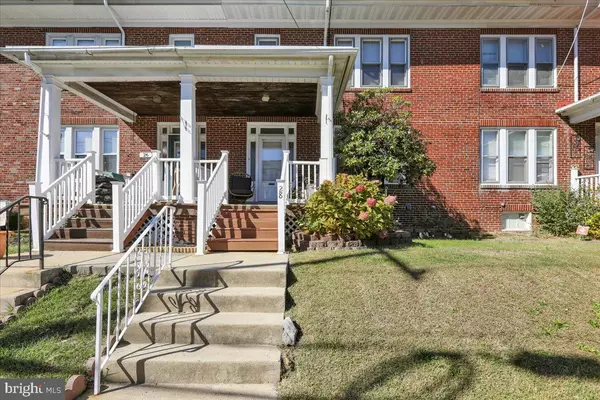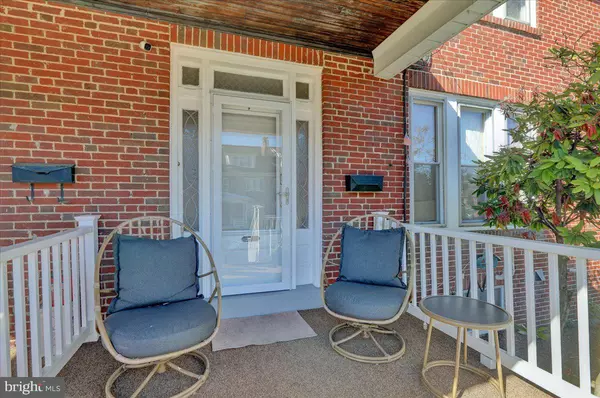
UPDATED:
Key Details
Property Type Townhouse
Sub Type Interior Row/Townhouse
Listing Status Coming Soon
Purchase Type For Sale
Square Footage 2,095 sqft
Price per Sqft $133
Subdivision None Available
MLS Listing ID PABK2064144
Style Traditional
Bedrooms 4
Full Baths 1
HOA Y/N N
Abv Grd Liv Area 1,870
Year Built 1900
Available Date 2025-11-07
Annual Tax Amount $4,138
Tax Year 2025
Lot Size 2,178 Sqft
Acres 0.05
Lot Dimensions 0.00 x 0.00
Property Sub-Type Interior Row/Townhouse
Source BRIGHT
Property Description
The spacious living room is complimented by a brick fireplace giving way to a formal dining room. Just off the dining room is an island and updated kitchen with solid surface and stainless-steel appliances. The second floor has three bedrooms and an updated bathroom topped with a glass surround shower. Just up the steps continue to an upper-level finished space that can be used as a fourth bedroom or family living space. This space is controlled by a mini split and pellet stove. There is additional space in the basement including washer, dryer, work/sink space, and a finished room for additional closets. Relax in the summers in the fenced in yard and covered patio. Home is close to major roadways, schools, and conveniences. Call today for a showing.
Location
State PA
County Berks
Area Mt Penn Boro (10264)
Zoning RES
Rooms
Other Rooms Living Room, Dining Room, Bedroom 2, Bedroom 3, Bedroom 4, Kitchen, Bedroom 1
Basement Improved, Partially Finished
Interior
Interior Features Bathroom - Stall Shower, Carpet, Dining Area, Kitchen - Island, Stove - Pellet, Upgraded Countertops, Wood Floors
Hot Water Natural Gas
Heating Forced Air
Cooling Central A/C, Ductless/Mini-Split
Flooring Ceramic Tile, Hardwood, Carpet
Fireplaces Number 1
Fireplaces Type Brick
Inclusions kitchen fridge, stove, microwave, washer, dryer, blinds and curtain rods, security system.
Equipment Dryer - Electric, Microwave, Oven - Single, Refrigerator, Washer, Water Heater
Furnishings No
Fireplace Y
Appliance Dryer - Electric, Microwave, Oven - Single, Refrigerator, Washer, Water Heater
Heat Source Natural Gas
Laundry Basement
Exterior
Fence Fully, Vinyl
Water Access N
Roof Type Architectural Shingle
Accessibility None
Garage N
Building
Story 2.5
Foundation Stone
Above Ground Finished SqFt 1870
Sewer Public Sewer
Water Public
Architectural Style Traditional
Level or Stories 2.5
Additional Building Above Grade, Below Grade
New Construction N
Schools
High Schools Antietam Middle Senior
School District Antietam
Others
Senior Community No
Tax ID 64-5316-08-98-0046
Ownership Fee Simple
SqFt Source 2095
Acceptable Financing Conventional, FHA, VA, Cash
Horse Property N
Listing Terms Conventional, FHA, VA, Cash
Financing Conventional,FHA,VA,Cash
Special Listing Condition Standard

GET MORE INFORMATION



