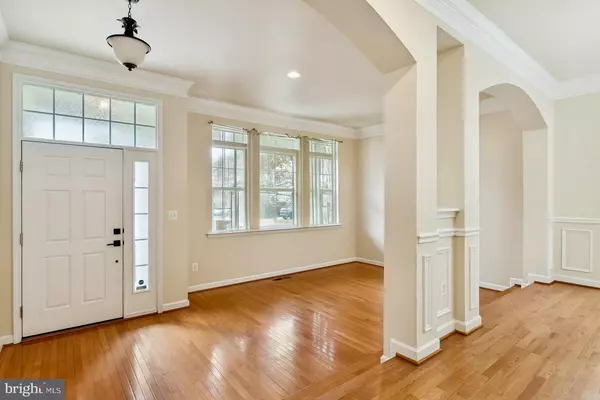
UPDATED:
Key Details
Property Type Single Family Home
Sub Type Detached
Listing Status Coming Soon
Purchase Type For Sale
Square Footage 3,918 sqft
Price per Sqft $153
Subdivision Windsor Mill
MLS Listing ID MDCH2046650
Style Colonial
Bedrooms 6
Full Baths 3
Half Baths 1
HOA Fees $85/mo
HOA Y/N Y
Abv Grd Liv Area 2,936
Year Built 2007
Available Date 2025-11-06
Annual Tax Amount $6,783
Tax Year 2024
Lot Size 0.252 Acres
Acres 0.25
Property Sub-Type Detached
Source BRIGHT
Property Description
Step into the open foyer and take in the central staircase and gleaming hardwood floors. The traditional floor plan feels bright, open, and inviting.
The entertainer's kitchen is a showstopper, featuring a large center island, double wall ovens, and plenty of counter space for cooking or hosting. There's a casual dining area perfect for everyday meals that opens to a cozy family room—the perfect spot to unwind or gather with loved ones. A formal dining room and spacious living room complete the main level, offering room for every occasion.
Upstairs, you'll find four generous bedrooms, including a primary suite with a walk-in closet and a spa-inspired bathroom. The finished basement adds even more flexibility with two additional bedrooms, a recreation room, and a wet bar—ideal for guests, a home office, or a game room.
Outside, enjoy a large private deck, perfect for outdoor dining or relaxing in the fresh air. Shared driveway and street parking add extra convenience.
This move-in-ready home strikes the perfect balance of space, comfort, and modern design—ideal for large families, multi-generational living, or anyone who loves to entertain.
Location
State MD
County Charles
Zoning WCD
Rooms
Other Rooms Living Room, Dining Room, Primary Bedroom, Bedroom 2, Bedroom 3, Bedroom 4, Bedroom 5, Kitchen, Family Room, Breakfast Room, Recreation Room, Bedroom 6, Primary Bathroom, Full Bath, Half Bath
Basement Fully Finished
Interior
Interior Features Family Room Off Kitchen, Kitchen - Island, Breakfast Area, Dining Area, Chair Railings, Crown Moldings, Primary Bath(s), Bathroom - Stall Shower, Bathroom - Soaking Tub, Built-Ins, Carpet, Ceiling Fan(s), Floor Plan - Traditional, Kitchen - Eat-In, Kitchen - Table Space, Recessed Lighting, Walk-in Closet(s), Wet/Dry Bar, Wood Floors
Hot Water Natural Gas
Heating Heat Pump(s)
Cooling Central A/C
Flooring Hardwood, Carpet
Fireplaces Number 2
Equipment Cooktop, Dishwasher, Disposal, Dryer, Icemaker, Oven - Double, Oven - Wall, Refrigerator, Washer, Water Heater
Fireplace Y
Appliance Cooktop, Dishwasher, Disposal, Dryer, Icemaker, Oven - Double, Oven - Wall, Refrigerator, Washer, Water Heater
Heat Source Natural Gas
Laundry Lower Floor
Exterior
Exterior Feature Porch(es), Deck(s)
Parking Features Garage - Front Entry
Garage Spaces 4.0
Water Access N
Roof Type Asphalt
Accessibility None
Porch Porch(es), Deck(s)
Attached Garage 2
Total Parking Spaces 4
Garage Y
Building
Story 3
Foundation Slab
Above Ground Finished SqFt 2936
Sewer Public Sewer
Water Public
Architectural Style Colonial
Level or Stories 3
Additional Building Above Grade, Below Grade
Structure Type 9'+ Ceilings,Tray Ceilings
New Construction N
Schools
Elementary Schools William A. Diggs
Middle Schools Theodore G. Davis
High Schools North Point
School District Charles County Public Schools
Others
Pets Allowed Y
Senior Community No
Tax ID 0906325556
Ownership Fee Simple
SqFt Source 3918
Acceptable Financing Cash, Conventional, FHA, VA
Horse Property N
Listing Terms Cash, Conventional, FHA, VA
Financing Cash,Conventional,FHA,VA
Special Listing Condition Standard
Pets Allowed No Pet Restrictions

GET MORE INFORMATION



