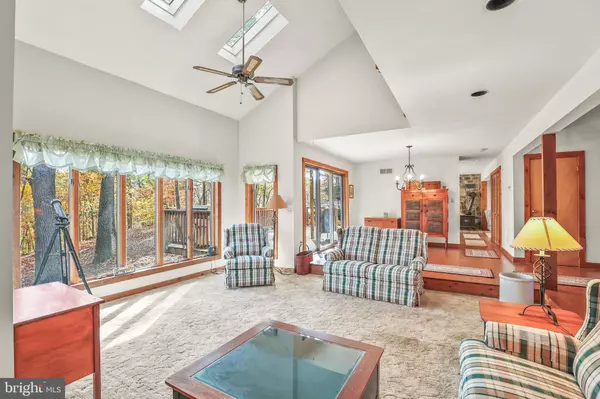
UPDATED:
Key Details
Property Type Single Family Home
Sub Type Detached
Listing Status Coming Soon
Purchase Type For Sale
Square Footage 1,973 sqft
Price per Sqft $342
Subdivision None Available
MLS Listing ID MDHR2047062
Style Colonial
Bedrooms 3
Full Baths 2
HOA Y/N N
Abv Grd Liv Area 1,973
Year Built 1989
Available Date 2025-11-08
Annual Tax Amount $4,330
Tax Year 2024
Lot Size 12.590 Acres
Acres 12.59
Property Sub-Type Detached
Source BRIGHT
Property Description
Location
State MD
County Harford
Zoning AG
Rooms
Other Rooms Dining Room, Primary Bedroom, Bedroom 2, Bedroom 3, Kitchen, Family Room, Basement, Foyer, 2nd Stry Fam Ovrlk, Great Room, Laundry, Office, Bathroom 2, Primary Bathroom
Basement Connecting Stairway, Daylight, Full, Full, Interior Access, Outside Entrance, Rough Bath Plumb, Side Entrance, Space For Rooms, Unfinished, Walkout Level
Interior
Interior Features Bathroom - Jetted Tub, Bathroom - Stall Shower, Bathroom - Walk-In Shower, Breakfast Area, Carpet, Ceiling Fan(s), Family Room Off Kitchen, Floor Plan - Open, Formal/Separate Dining Room, Kitchen - Eat-In, Stove - Wood, Walk-in Closet(s), Wood Floors
Hot Water Oil
Heating Forced Air
Cooling Ceiling Fan(s), Central A/C
Flooring Carpet, Partially Carpeted, Vinyl, Wood
Equipment Built-In Microwave, Dishwasher, Dryer - Electric, Oven/Range - Electric, Refrigerator, Washer, Water Heater
Fireplace N
Appliance Built-In Microwave, Dishwasher, Dryer - Electric, Oven/Range - Electric, Refrigerator, Washer, Water Heater
Heat Source Oil
Laundry Dryer In Unit, Main Floor, Washer In Unit
Exterior
Parking Features Garage - Front Entry
Garage Spaces 7.0
Water Access N
View Trees/Woods
Roof Type Architectural Shingle
Accessibility None
Attached Garage 2
Total Parking Spaces 7
Garage Y
Building
Lot Description Fishing Available, Private, Road Frontage, Rural, Secluded, Stream/Creek, Trees/Wooded
Story 2
Foundation Block
Above Ground Finished SqFt 1973
Sewer Septic Exists
Water Well
Architectural Style Colonial
Level or Stories 2
Additional Building Above Grade, Below Grade
New Construction N
Schools
Elementary Schools North Harford
Middle Schools North Harford
High Schools North Harford
School District Harford County Public Schools
Others
Senior Community No
Tax ID 1305049695
Ownership Fee Simple
SqFt Source 1973
Acceptable Financing Cash, Conventional
Listing Terms Cash, Conventional
Financing Cash,Conventional
Special Listing Condition Standard

GET MORE INFORMATION



