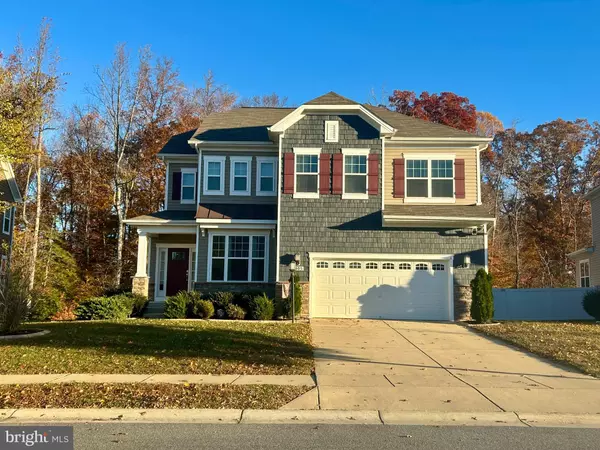
Open House
Sat Nov 15, 12:00pm - 4:00pm
UPDATED:
Key Details
Property Type Single Family Home
Sub Type Detached
Listing Status Coming Soon
Purchase Type For Sale
Square Footage 3,308 sqft
Price per Sqft $187
Subdivision Gleneagles
MLS Listing ID MDCH2048956
Style Traditional,Other
Bedrooms 5
Full Baths 3
Half Baths 1
HOA Fees $150/mo
HOA Y/N Y
Abv Grd Liv Area 3,308
Year Built 2018
Available Date 2025-11-13
Annual Tax Amount $6,500
Tax Year 2025
Lot Size 8,102 Sqft
Acres 0.19
Property Sub-Type Detached
Source BRIGHT
Property Description
Step into the gourmet kitchen, a chef's dream featuring upgraded countertops, stainless steel appliances, a spacious island, and a stylish butler's pantry for added storage and prep space. The open-concept layout flows seamlessly into the family room, creating the ideal setting for connection and comfort.
Host unforgettable dinners in the formal dining room, enhanced with recessed lighting and a warm, inviting ambiance.
Unwind in the luxurious primary suite, complete with a generous 2 walk-in closets and a spa-inspired bathroom featuring a walk-in shower. Each additional bedroom offers ample space and versatility. Perfect for family, guests, or a home office. The entry-level office adds even more convenience for multi-generational living or visiting guests.
Step outside and enjoy the community's resort-style amenities, including a beautifully maintained in-ground pool and manicured green spaces. With built-in features throughout and a full sprinkler system, this home is designed for both elegance and ease.
Offered well below market value, this property delivers unmatched space, luxury, and comfort for the price. Don't miss your chance to own one of the best values in the community, where sophistication meets everyday living.
💰 Agent Bonus Available!
A special incentive is being offered to the buyer's agent — contact the listing agent for details!
Location
State MD
County Charles
Zoning PUD
Rooms
Other Rooms Living Room, Dining Room, Primary Bedroom, Bedroom 2, Bedroom 3, Kitchen, Den, Foyer, Bedroom 1, Exercise Room, Laundry, Office, Bathroom 1, Bathroom 2, Half Bath
Basement Walkout Level
Interior
Interior Features Bathroom - Walk-In Shower, Breakfast Area, Built-Ins, Butlers Pantry, Carpet, Ceiling Fan(s), Dining Area, Efficiency, Entry Level Bedroom, Family Room Off Kitchen, Floor Plan - Open, Formal/Separate Dining Room, Kitchen - Eat-In, Kitchen - Efficiency, Kitchen - Gourmet, Kitchen - Island, Kitchen - Table Space, Pantry, Primary Bath(s), Recessed Lighting, Sprinkler System, Store/Office, Upgraded Countertops, Walk-in Closet(s), Other
Hot Water Natural Gas
Heating Central
Cooling Other
Fireplaces Number 1
Equipment Built-In Microwave, Exhaust Fan, Refrigerator, Stainless Steel Appliances
Fireplace Y
Appliance Built-In Microwave, Exhaust Fan, Refrigerator, Stainless Steel Appliances
Heat Source Electric
Exterior
Parking Features Garage - Front Entry, Garage Door Opener, Inside Access
Garage Spaces 6.0
Fence Privacy, Vinyl, Other
Water Access N
View Trees/Woods
Accessibility Level Entry - Main
Attached Garage 2
Total Parking Spaces 6
Garage Y
Building
Lot Description Front Yard, Private, Rear Yard
Story 3
Above Ground Finished SqFt 3308
Sewer Public Sewer
Water Public
Architectural Style Traditional, Other
Level or Stories 3
Additional Building Above Grade
New Construction N
Schools
Elementary Schools Arthur Middleton
School District Charles County Public Schools
Others
Senior Community No
Tax ID 0908355685
Ownership Fee Simple
SqFt Source 3308
Acceptable Financing Conventional, Contract, FHA, VA, Other
Horse Property N
Listing Terms Conventional, Contract, FHA, VA, Other
Financing Conventional,Contract,FHA,VA,Other
Special Listing Condition Standard

GET MORE INFORMATION


