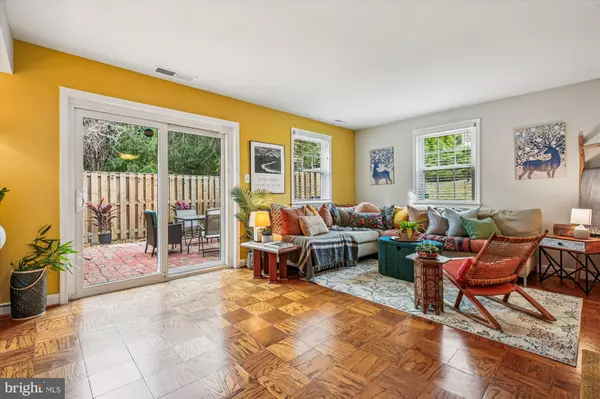
Open House
Sun Nov 09, 12:00pm - 2:00pm
UPDATED:
Key Details
Property Type Condo
Sub Type Condo/Co-op
Listing Status Active
Purchase Type For Sale
Square Footage 1,320 sqft
Price per Sqft $344
Subdivision Regent Square
MLS Listing ID MDMC2207330
Style Colonial
Bedrooms 3
Full Baths 2
Half Baths 1
Condo Fees $343/mo
HOA Y/N N
Abv Grd Liv Area 1,320
Year Built 1966
Annual Tax Amount $5,281
Tax Year 2025
Property Sub-Type Condo/Co-op
Source BRIGHT
Property Description
The main level is designed for effortless living, featuring an open dining/living room floorplan bathed in natural light and anchored by beautiful wood flooring. The upgraded Kitchen (2019), boasting custom cabinets, elegant granite counters, and stainless-steel appliances. A convenient half-bath is located near the main entrance.
Upstairs, you'll find three spacious bedrooms, all featuring charming deep-sitting windows, and two full bathrooms, including a totally renovated primary bathroom (2019) for a spa-like retreat.
Outdoor entertaining is a breeze on your private, rear fenced-in patio, complemented by a walk-around sidewalk that enhances the home's picture-perfect curb appeal.
Enjoy a maintenance-free lifestyle with a monthly condo fee that includes water, landscaping, snow removal, trash, and major exterior maintenance (roof replacement, exterior paint, brick repairs). Roff was replaced in 2023.
Location is paramount: You are just blocks from the Woodley Gardens Park and Shopping Center, offering a playground, sports courts, walking paths, bike trails and a little creek. Commuting is simple with easy access to I-270 and Metrobus service to Rockville Metro/MARC. You're minutes from Rockville Town Center, Montgomery College, and UMD Global Campus.
This is the ideal combination of upgraded living and incredible location!
Location
State MD
County Montgomery
Zoning R90
Rooms
Other Rooms Living Room, Dining Room, Primary Bedroom, Bedroom 2, Bedroom 3, Kitchen, Foyer, Bathroom 2, Primary Bathroom, Half Bath
Interior
Interior Features Ceiling Fan(s), Recessed Lighting, Wood Floors
Hot Water Electric
Heating Forced Air
Cooling Central A/C
Flooring Hardwood, Ceramic Tile
Equipment Built-In Microwave, Built-In Range, Dishwasher, Disposal, Microwave, Oven - Self Cleaning, Stainless Steel Appliances, Washer/Dryer Stacked
Fireplace N
Window Features Double Pane,Insulated
Appliance Built-In Microwave, Built-In Range, Dishwasher, Disposal, Microwave, Oven - Self Cleaning, Stainless Steel Appliances, Washer/Dryer Stacked
Heat Source Natural Gas
Exterior
Amenities Available Common Grounds, Tot Lots/Playground, Picnic Area
Water Access N
Roof Type Architectural Shingle
Accessibility None
Garage N
Building
Story 2
Foundation Slab
Above Ground Finished SqFt 1320
Sewer Public Sewer
Water Public
Architectural Style Colonial
Level or Stories 2
Additional Building Above Grade, Below Grade
Structure Type Dry Wall
New Construction N
Schools
Elementary Schools Beall
Middle Schools Julius West
High Schools Richard Montgomery
School District Montgomery County Public Schools
Others
Pets Allowed Y
HOA Fee Include Common Area Maintenance,Ext Bldg Maint,Lawn Maintenance,Management,Sewer,Snow Removal,Trash,Water
Senior Community No
Tax ID 160401495453
Ownership Fee Simple
SqFt Source 1320
Special Listing Condition Standard
Pets Allowed No Pet Restrictions

GET MORE INFORMATION



