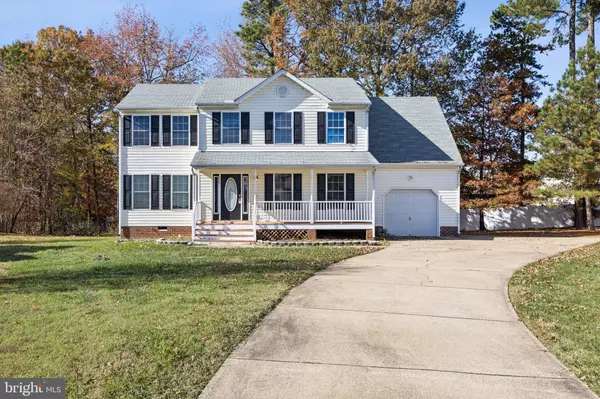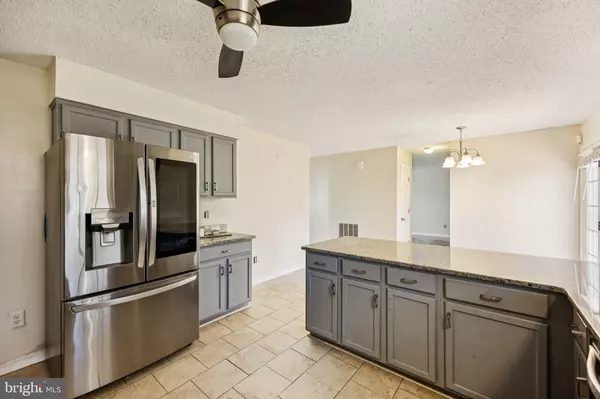
UPDATED:
Key Details
Property Type Single Family Home
Sub Type Detached
Listing Status Active
Purchase Type For Sale
Square Footage 2,021 sqft
Price per Sqft $183
Subdivision Foxboro Downs
MLS Listing ID VAHN2001114
Style Colonial
Bedrooms 4
Full Baths 2
Half Baths 1
HOA Fees $8/mo
HOA Y/N Y
Abv Grd Liv Area 2,021
Year Built 2004
Annual Tax Amount $2,666
Tax Year 2025
Lot Size 0.290 Acres
Acres 0.29
Property Sub-Type Detached
Source BRIGHT
Property Description
The upgraded kitchen features granite countertops and stainless steel appliances, along with an inviting eat-in area and a separate formal dining room—ideal for family meals or entertaining guests. The main level also includes a large family room, a half bath, and a laundry room for added convenience.
Enjoy quiet mornings or relaxing evenings on the beautiful covered front porch, complete with plenty of room for seating. The large back deck is perfect for grilling and entertaining, overlooking a spacious, tree-lined backyard that offers both privacy and charm.
This home is full of potential—whether you're dreaming of hosting gatherings, creating a home office, or simply enjoying peaceful suburban living, the possibilities are endless.
Schedule your showing today—this one won't last long!
Location
State VA
County Henrico
Zoning R-3
Rooms
Other Rooms Dining Room, Primary Bedroom, Bedroom 2, Bedroom 3, Bedroom 4, Kitchen, Family Room, Laundry, Bathroom 2, Primary Bathroom, Half Bath
Interior
Interior Features Bathroom - Tub Shower, Carpet, Ceiling Fan(s), Dining Area, Family Room Off Kitchen, Floor Plan - Traditional, Formal/Separate Dining Room, Kitchen - Table Space, Kitchen - Eat-In, Primary Bath(s), Upgraded Countertops, Walk-in Closet(s), Water Treat System
Hot Water Natural Gas
Heating Heat Pump(s)
Cooling Central A/C
Equipment Built-In Microwave, Dishwasher, Icemaker, Oven/Range - Electric, Refrigerator, Stainless Steel Appliances, Trash Compactor, Washer/Dryer Hookups Only, Air Cleaner
Fireplace N
Appliance Built-In Microwave, Dishwasher, Icemaker, Oven/Range - Electric, Refrigerator, Stainless Steel Appliances, Trash Compactor, Washer/Dryer Hookups Only, Air Cleaner
Heat Source Electric
Laundry Main Floor, Hookup
Exterior
Exterior Feature Deck(s), Porch(es)
Parking Features Garage - Front Entry, Inside Access
Garage Spaces 3.0
Utilities Available Electric Available, Sewer Available, Water Available, Natural Gas Available
Water Access N
Accessibility None
Porch Deck(s), Porch(es)
Attached Garage 1
Total Parking Spaces 3
Garage Y
Building
Story 2
Foundation Crawl Space
Above Ground Finished SqFt 2021
Sewer Public Sewer
Water Public
Architectural Style Colonial
Level or Stories 2
Additional Building Above Grade
New Construction N
Schools
Elementary Schools Mehfoud
Middle Schools Rolfe
School District Henrico County Public Schools
Others
Senior Community No
Tax ID 804-703-9372
Ownership Fee Simple
SqFt Source 2021
Security Features Electric Alarm
Acceptable Financing FHA, VA, Conventional
Listing Terms FHA, VA, Conventional
Financing FHA,VA,Conventional
Special Listing Condition Standard

GET MORE INFORMATION



