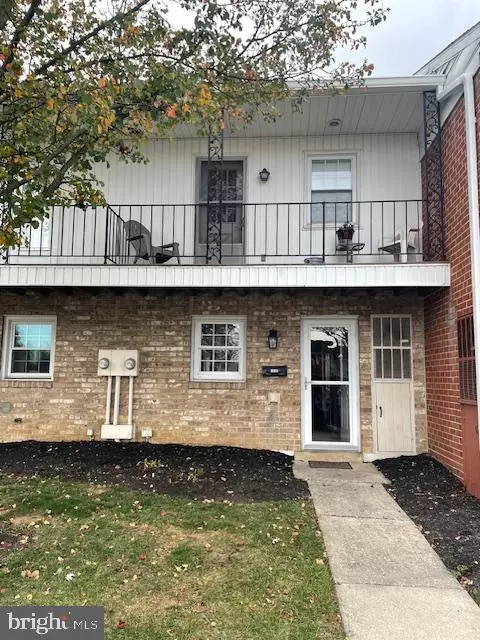
UPDATED:
Key Details
Property Type Townhouse
Sub Type Interior Row/Townhouse
Listing Status Active
Purchase Type For Sale
Square Footage 1,024 sqft
Price per Sqft $129
Subdivision Colony Park
MLS Listing ID PAYK2093950
Style Unit/Flat
Bedrooms 2
Full Baths 1
HOA Fees $250/mo
HOA Y/N Y
Abv Grd Liv Area 1,024
Year Built 1972
Annual Tax Amount $3,296
Tax Year 2025
Property Sub-Type Interior Row/Townhouse
Source BRIGHT
Property Description
Location
State PA
County York
Area York City (15201)
Zoning RESIDENTIAL
Rooms
Other Rooms Living Room, Dining Room, Bedroom 2, Kitchen, Bedroom 1, Laundry, Full Bath
Interior
Hot Water Electric
Heating Forced Air, Heat Pump - Electric BackUp
Cooling Ceiling Fan(s)
Flooring Carpet, Ceramic Tile
Inclusions Stove/Oven, Refrigerator, Washer, Dryer, Ceiling Fans, Microwave, Blinds, Curtains
Equipment Built-In Microwave, Dryer - Electric, Dryer - Front Loading, Oven/Range - Electric, Refrigerator, Washer - Front Loading
Furnishings No
Fireplace N
Window Features Insulated
Appliance Built-In Microwave, Dryer - Electric, Dryer - Front Loading, Oven/Range - Electric, Refrigerator, Washer - Front Loading
Heat Source Electric
Laundry Main Floor
Exterior
Exterior Feature Balcony, Patio(s)
Garage Spaces 3.0
Fence Vinyl, Wood
Amenities Available Pool - Outdoor, Tot Lots/Playground, Common Grounds
Water Access N
Roof Type Architectural Shingle
Accessibility None
Porch Balcony, Patio(s)
Road Frontage City/County
Total Parking Spaces 3
Garage N
Building
Story 2
Foundation Slab
Above Ground Finished SqFt 1024
Sewer Public Sewer
Water Public
Architectural Style Unit/Flat
Level or Stories 2
Additional Building Above Grade, Below Grade
New Construction N
Schools
Elementary Schools Hannah Penn K-8 School
Middle Schools Hannah Penn
High Schools William Penn
School District York City
Others
Pets Allowed Y
HOA Fee Include Ext Bldg Maint,Pool(s),Common Area Maintenance,Lawn Maintenance,Recreation Facility,Sewer,Snow Removal,Water,Road Maintenance
Senior Community No
Tax ID 14-626-16-0018-00-C0011
Ownership Condominium
SqFt Source 1024
Acceptable Financing Cash, Conventional
Horse Property N
Listing Terms Cash, Conventional
Financing Cash,Conventional
Special Listing Condition Standard
Pets Allowed Breed Restrictions, Number Limit

GET MORE INFORMATION



