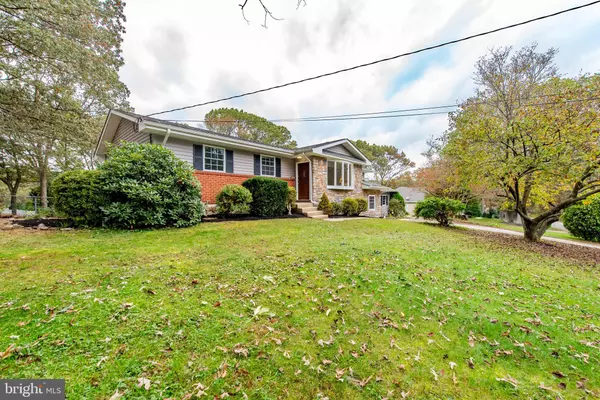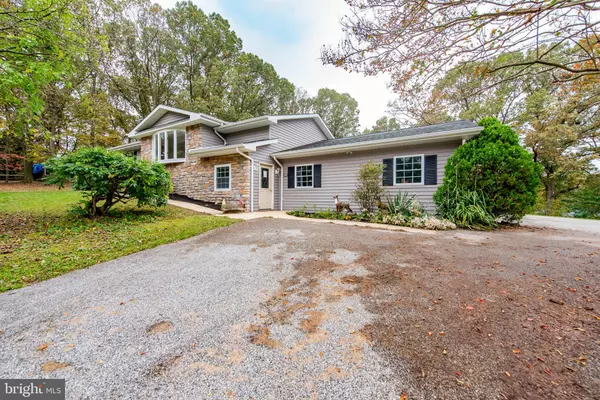Bought with Gisella Piacentini • First Decision Realty LLC
For more information regarding the value of a property, please contact us for a free consultation.
Key Details
Sold Price $400,000
Property Type Single Family Home
Sub Type Detached
Listing Status Sold
Purchase Type For Sale
Square Footage 2,950 sqft
Price per Sqft $135
Subdivision Oakwood
MLS Listing ID MDAA450978
Sold Date 01/06/21
Style Ranch/Rambler
Bedrooms 3
Full Baths 2
HOA Y/N N
Abv Grd Liv Area 2,131
Year Built 1963
Annual Tax Amount $4,215
Tax Year 2019
Lot Size 1.061 Acres
Acres 1.06
Property Sub-Type Detached
Source BRIGHT
Property Description
Stunning 2,950 sq ft rancher with oversized 2 car garage, with a mechanic's pit, is nestled on a 1.06 acre homesite in Elevation Acres boasts amazing natural light, upgrades, and some areas where you can finish with your own final touches. Featured in this home is a living room with a bright bay window and hardwoods that continue into a dining room with glass sliders to the deck. The cook's kitchen displays a skylight, a ceiling fan, stainless steel appliances, natural wood cabinetry, ample counter space, a double sink with box window, and a breakfast area with access to the balcony and breezeway. Additional entertaining space includes a cathedral ceiling, multiple ceiling fans, a balcony, and a French doors opening to the patio. Renovated lower level sports a laundry room, rustic theme paneling, a cedar closet, new electrical, cold storage and more! An ideal setting, this home is minutes from parks and recreation, commuter routes, shopping, dining, BWI Airport, Ft. Meade, and the Baltimore-Washington-Annapolis metro areas.
Location
State MD
County Anne Arundel
Zoning R2
Rooms
Other Rooms Living Room, Dining Room, Primary Bedroom, Kitchen, Foyer, Laundry, Other, Recreation Room, Utility Room, Bathroom 1, Bathroom 2, Bathroom 3
Basement Full, Daylight, Partial, Interior Access, Connecting Stairway, Space For Rooms, Partially Finished, Sump Pump, Improved
Main Level Bedrooms 3
Interior
Interior Features Attic, Breakfast Area, Ceiling Fan(s), Entry Level Bedroom, Kitchen - Table Space, Wood Floors, Combination Kitchen/Dining, Crown Moldings, Floor Plan - Open, Pantry, Recessed Lighting, Skylight(s)
Hot Water Electric
Heating Forced Air
Cooling Central A/C, Ceiling Fan(s)
Flooring Ceramic Tile, Concrete, Hardwood
Equipment Dishwasher, Dryer, Icemaker, Stainless Steel Appliances, Washer, Water Heater, Refrigerator, Stove
Fireplace N
Window Features Bay/Bow,Double Pane
Appliance Dishwasher, Dryer, Icemaker, Stainless Steel Appliances, Washer, Water Heater, Refrigerator, Stove
Heat Source Oil
Laundry Basement
Exterior
Exterior Feature Deck(s), Patio(s)
Parking Features Garage - Side Entry, Garage Door Opener, Inside Access, Oversized, Other
Garage Spaces 7.0
Fence Rear
Utilities Available Above Ground, Cable TV Available, Phone Available
Water Access N
Roof Type Architectural Shingle
Accessibility None
Porch Deck(s), Patio(s)
Attached Garage 2
Total Parking Spaces 7
Garage Y
Building
Lot Description Front Yard, Landscaping, Rear Yard, SideYard(s)
Story 2
Sewer Grinder Pump, Community Septic Tank, Private Septic Tank
Water Well
Architectural Style Ranch/Rambler
Level or Stories 2
Additional Building Above Grade, Below Grade
Structure Type Vaulted Ceilings,Cathedral Ceilings,Dry Wall
New Construction N
Schools
Elementary Schools Southgate
Middle Schools Old Mill Middle North
High Schools Old Mill
School District Anne Arundel County Public Schools
Others
Senior Community No
Tax ID 020325028718700
Ownership Fee Simple
SqFt Source Assessor
Security Features Main Entrance Lock
Special Listing Condition Standard
Read Less Info
Want to know what your home might be worth? Contact us for a FREE valuation!

Our team is ready to help you sell your home for the highest possible price ASAP



