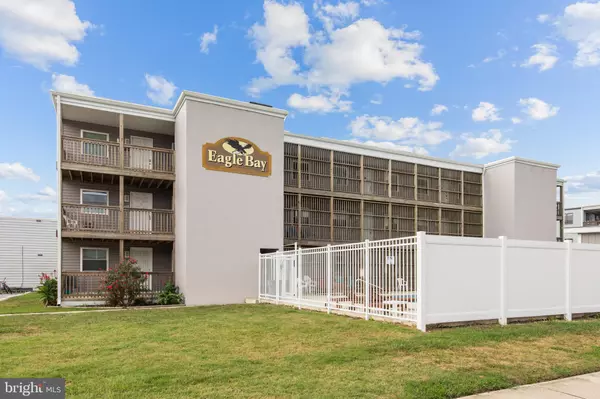Bought with Non Member • Non Subscribing Office
For more information regarding the value of a property, please contact us for a free consultation.
Key Details
Sold Price $270,000
Property Type Condo
Sub Type Condo/Co-op
Listing Status Sold
Purchase Type For Sale
Square Footage 792 sqft
Price per Sqft $340
Subdivision None Available
MLS Listing ID MDWO2010654
Sold Date 11/10/22
Style Unit/Flat
Bedrooms 2
Full Baths 1
Condo Fees $850/qua
HOA Y/N N
Abv Grd Liv Area 792
Year Built 1972
Annual Tax Amount $1,830
Tax Year 2022
Lot Dimensions 0.00 x 0.00
Property Sub-Type Condo/Co-op
Source BRIGHT
Property Description
A great opportunity for home or vacation homeownership! Step inside Bay Shores condominiums just off Coastal Highway on the bay side offering a community with a pool, easy access to the beach, shopping, dining, Mothers Cantina, Pit N Pub, Buxys and the Jolly Rodger Amusement Park is just around the corner. This freshly painted, home offers new LVP flooring, a fully appointed galley kitchen, new stone counters, a full appliance package, a renovated bath with tile floor, new stackable washer and dryer, all within the past year. An open main living area includes a dining area with a shiplap wall accent, a living room area, two bedrooms, a full bath, and great entertaining space. Potential rental income $$$. Welcome Home!
Location
State MD
County Worcester
Area Bayside Interior (83)
Zoning R-2
Rooms
Other Rooms Living Room, Dining Room, Primary Bedroom, Bedroom 2, Kitchen
Main Level Bedrooms 2
Interior
Interior Features Combination Dining/Living, Dining Area, Kitchen - Galley, Ceiling Fan(s)
Hot Water Electric
Heating Forced Air
Cooling Central A/C, Ceiling Fan(s)
Flooring Carpet, Tile/Brick
Equipment Dryer, Washer, Dishwasher, Exhaust Fan, Disposal, Refrigerator, Stove
Fireplace N
Appliance Dryer, Washer, Dishwasher, Exhaust Fan, Disposal, Refrigerator, Stove
Heat Source Electric
Laundry Main Floor
Exterior
Parking On Site 1
Amenities Available Pool - Outdoor
Water Access N
Roof Type Flat
Accessibility None
Garage N
Building
Story 1
Unit Features Garden 1 - 4 Floors
Sewer Public Sewer
Water Public
Architectural Style Unit/Flat
Level or Stories 1
Additional Building Above Grade, Below Grade
Structure Type Dry Wall
New Construction N
Schools
Elementary Schools Ocean City
Middle Schools Stephen Decatur
High Schools Stephen Decatur
School District Worcester County Public Schools
Others
Pets Allowed Y
HOA Fee Include Common Area Maintenance,Ext Bldg Maint,Pool(s)
Senior Community No
Tax ID 2410059372
Ownership Condominium
Special Listing Condition Standard
Pets Allowed Case by Case Basis
Read Less Info
Want to know what your home might be worth? Contact us for a FREE valuation!

Our team is ready to help you sell your home for the highest possible price ASAP



