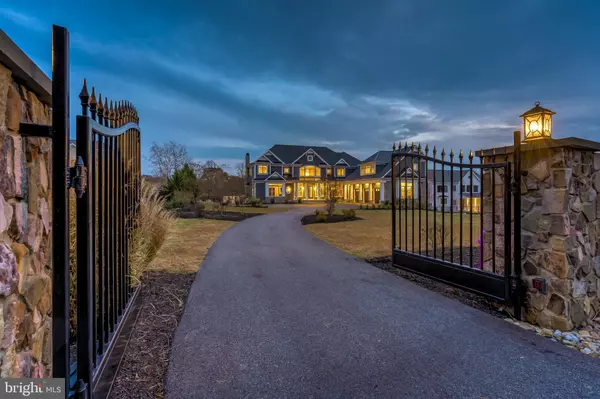Bought with Stephen L Asper • Coldwell Banker Realty
For more information regarding the value of a property, please contact us for a free consultation.
Key Details
Sold Price $2,360,000
Property Type Single Family Home
Sub Type Detached
Listing Status Sold
Purchase Type For Sale
Square Footage 9,149 sqft
Price per Sqft $257
Subdivision Warehouse Creek
MLS Listing ID MDAA419088
Sold Date 03/10/20
Style Colonial
Bedrooms 6
Full Baths 7
Half Baths 1
HOA Y/N N
Abv Grd Liv Area 7,349
Year Built 2016
Available Date 2019-12-06
Annual Tax Amount $17,588
Tax Year 2019
Lot Size 1.160 Acres
Acres 1.16
Property Sub-Type Detached
Source BRIGHT
Property Description
Stunning waterfront estate located right on Warehouse Creek and South River! Gated entry access to this dream home with perfect curb appeal, Craftsman architecture, and charming front porch. Enter to find a breathtaking 2-story foyer and open formals perfect for hosting get-togethers! Gourmet kitchen appointed with luxe appliances, custom range hood, oversized island, high-end granite counters, 2x walk-in pantries & morning room, both with curved windows with gorgeous waterfront views! Open family room with stately coffered ceiling & cozy gas fireplace. Main level study with french door entry, sun-filled playroom, homework room & mud room with custom built-ins! Ascend to find 5 large bedrooms in upper level, each with attached baths and walk-in closets! Upper level great room above garage with optional private entry! Owner's suite boasts avish spa bath with jetted tub and frameless shower, custom closet, and sitting area with breathtaking views! Entertain in style amongst open backyard, Fiberon deck, in-ground saltwater pool & patio area, and large screened porch. Fully finished lower level with rec room, game room, movie theater, home gym, and an unfinished room perfect for a wine cellar! Enjoy a private pier with electric, a boat lift managing up to 12,500 lbs, 2 boat slips, 2 jet-ski lifts, and a mean low water rating of 3; the current owners previously stored a 40 foot mabry that drew 3.5 feet! Welcome home!
Location
State MD
County Anne Arundel
Zoning R
Rooms
Other Rooms Dining Room, Primary Bedroom, Sitting Room, Bedroom 2, Bedroom 3, Bedroom 4, Kitchen, Game Room, Den, Basement, Foyer, Breakfast Room, 2nd Stry Fam Rm, Sun/Florida Room, Mud Room, Office, Storage Room, Media Room, Bedroom 6
Basement Full, Fully Finished, Heated, Improved, Outside Entrance, Rear Entrance, Walkout Level, Windows, Daylight, Full
Interior
Interior Features Attic, Built-Ins, Carpet, Chair Railings, Curved Staircase, Exposed Beams, Family Room Off Kitchen, Kitchen - Eat-In, Kitchen - Island, Recessed Lighting, Stall Shower, Walk-in Closet(s), Wood Floors
Hot Water 60+ Gallon Tank, Bottled Gas
Heating Forced Air
Cooling Central A/C
Flooring Hardwood, Carpet
Fireplaces Number 3
Fireplaces Type Mantel(s), Electric, Wood
Equipment Built-In Microwave, Cooktop, Disposal, Dryer, Exhaust Fan, Icemaker, Oven - Wall, Refrigerator, Stainless Steel Appliances, Washer, Water Dispenser
Fireplace Y
Window Features Double Pane,Energy Efficient,Insulated
Appliance Built-In Microwave, Cooktop, Disposal, Dryer, Exhaust Fan, Icemaker, Oven - Wall, Refrigerator, Stainless Steel Appliances, Washer, Water Dispenser
Heat Source Electric
Laundry Basement
Exterior
Exterior Feature Deck(s), Patio(s), Porch(es), Screened, Enclosed, Balcony
Parking Features Garage Door Opener
Garage Spaces 3.0
Fence Rear
Pool Heated, In Ground, Saltwater
Waterfront Description Private Dock Site
Water Access Y
Water Access Desc Waterski/Wakeboard,Fishing Allowed
View Water
Roof Type Fiberglass,Shingle
Accessibility None
Porch Deck(s), Patio(s), Porch(es), Screened, Enclosed, Balcony
Attached Garage 3
Total Parking Spaces 3
Garage Y
Building
Story 3+
Above Ground Finished SqFt 7349
Sewer Septic Exists
Water Public
Architectural Style Colonial
Level or Stories 3+
Additional Building Above Grade, Below Grade
Structure Type 2 Story Ceilings,Dry Wall
New Construction N
Schools
Elementary Schools Edgewater
Middle Schools Central
High Schools South River
School District Anne Arundel County Public Schools
Others
Senior Community No
Tax ID 020100090219665
Ownership Fee Simple
SqFt Source 9149
Security Features Electric Alarm
Special Listing Condition Standard
Read Less Info
Want to know what your home might be worth? Contact us for a FREE valuation!

Our team is ready to help you sell your home for the highest possible price ASAP

GET MORE INFORMATION



