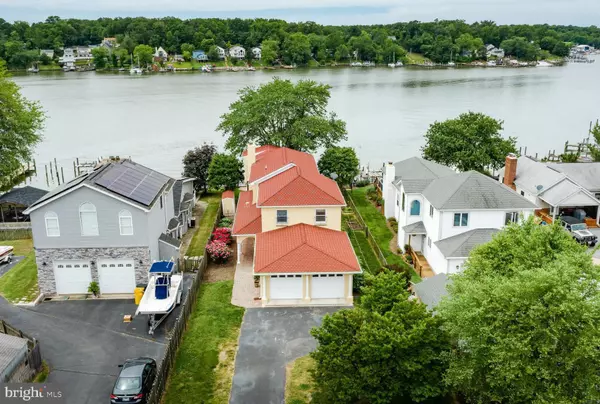Bought with Jeremy S Walsh • Coldwell Banker Realty
For more information regarding the value of a property, please contact us for a free consultation.
Key Details
Sold Price $820,000
Property Type Single Family Home
Sub Type Detached
Listing Status Sold
Purchase Type For Sale
Square Footage 2,184 sqft
Price per Sqft $375
Subdivision Carvel Beach
MLS Listing ID MDAA423822
Sold Date 03/24/20
Style Mediterranean
Bedrooms 4
Full Baths 3
HOA Y/N N
Abv Grd Liv Area 2,184
Year Built 1900
Annual Tax Amount $5,006
Tax Year 2018
Lot Size 0.274 Acres
Acres 0.27
Property Sub-Type Detached
Source BRIGHT
Property Description
Truly one of a kind, this waterfront Mediterranean style home is bound to be the envy of every guest! Gorgeous architectural detail and designer finishes dominate throughout the interior and exterior of this home. Enter to find antique chestnut hardwoods spanning the main level, leading from the foyer through a rustic barn door entry to a truly gourmet kitchen fit for a professional, featuring leathered granite counters and custom, 4X12 island with shelving, wine rack and microwave drawer, Wolf dual fuel oven and 48 six burner range with griddle, custom tile backsplash and pot filler, Subzero side by side refrigerator/freezer, Fisher & Paykel 2-drawer dishwasher, Moen touch faucets, custom Alderwood dark glazed cabinets with top of the line under-cabinet track lighting, including double, bi-level pantry with pull out drawers and beverage center with GE Monogram beverage refrigerator and full size ice maker. Entertaining made easy with spacious, light filled family room off kitchen featuring a cozy gas fireplace with stone surround and leathered granite hearth and double sliding glass doors with access to incredible outdoor living spaces! Enjoy beautiful water views from the sizable, partially covered deck featuring a full outdoor kitchen composed of top of the line stainless steel appliances, stone and granite, a wood burning fireplace for chilly evenings, and leads to waterfront including Hot Spring salt water hot tub and 75 deep water pier with boat and jet ski lifts. This spacious home includes 4 bedrooms and 3 full bathrooms, including private main level guest suite and upper level Owner's suite boasting an open spa inspired full bath with jetted tub and sunroom with custom Andersen windows ideal for enjoying treehouse views and tranquil sunsets over Nabbs Creek. Complete with gated drive, oversized 2 car garage, detached 1.5 car garage and garden with a three rain barrel watering system! This incredible home is a rare find and a must see!
Location
State MD
County Anne Arundel
Zoning R5
Rooms
Other Rooms Primary Bedroom, Bedroom 2, Bedroom 3, Bedroom 4, Kitchen, Family Room, Basement, Foyer, Breakfast Room
Basement Full, Outside Entrance, Poured Concrete, Side Entrance, Sump Pump, Walkout Stairs, Water Proofing System
Main Level Bedrooms 1
Interior
Interior Features Attic, Breakfast Area, Butlers Pantry, Carpet, Ceiling Fan(s), Dining Area, Entry Level Bedroom, Family Room Off Kitchen, Floor Plan - Open, Kitchen - Eat-In, Kitchen - Gourmet, Kitchen - Island, Kitchen - Table Space, Primary Bath(s), Primary Bedroom - Bay Front, Recessed Lighting, Upgraded Countertops, Walk-in Closet(s), Wet/Dry Bar, WhirlPool/HotTub, Window Treatments, Wood Floors
Hot Water Electric
Heating Programmable Thermostat, Zoned
Cooling Central A/C, Programmable Thermostat, Zoned
Flooring Carpet, Ceramic Tile, Hardwood
Fireplaces Number 1
Fireplaces Type Fireplace - Glass Doors, Gas/Propane, Mantel(s), Wood
Equipment Built-In Microwave, Dishwasher, Disposal, Dryer, Energy Efficient Appliances, Extra Refrigerator/Freezer, Icemaker, Instant Hot Water, Oven - Double, Oven - Self Cleaning, Oven/Range - Electric, Oven/Range - Gas, Stainless Steel Appliances, Washer - Front Loading, Washer/Dryer Stacked, Water Dispenser, Water Heater
Fireplace Y
Window Features Casement,Double Pane,Energy Efficient,Screens
Appliance Built-In Microwave, Dishwasher, Disposal, Dryer, Energy Efficient Appliances, Extra Refrigerator/Freezer, Icemaker, Instant Hot Water, Oven - Double, Oven - Self Cleaning, Oven/Range - Electric, Oven/Range - Gas, Stainless Steel Appliances, Washer - Front Loading, Washer/Dryer Stacked, Water Dispenser, Water Heater
Heat Source Oil
Laundry Upper Floor
Exterior
Exterior Feature Porch(es)
Parking Features Garage - Front Entry, Garage Door Opener
Garage Spaces 3.0
Fence Chain Link, Fully, Wood
Utilities Available Above Ground, Cable TV Available, Fiber Optics Available, Phone Available
Water Access Y
View Bay
Roof Type Architectural Shingle
Accessibility None
Porch Porch(es)
Attached Garage 2
Total Parking Spaces 3
Garage Y
Building
Lot Description Private, Rear Yard
Story 3+
Sewer Public Sewer
Water Public
Architectural Style Mediterranean
Level or Stories 3+
Additional Building Above Grade, Below Grade
Structure Type 2 Story Ceilings,9'+ Ceilings,Dry Wall,Tray Ceilings
New Construction N
Schools
Elementary Schools Solley
Middle Schools George Fox
High Schools Northeast
School District Anne Arundel County Public Schools
Others
Senior Community No
Tax ID 020317502097800
Ownership Fee Simple
SqFt Source Assessor
Security Features Monitored,Security System,Surveillance Sys
Special Listing Condition Standard
Read Less Info
Want to know what your home might be worth? Contact us for a FREE valuation!

Our team is ready to help you sell your home for the highest possible price ASAP



