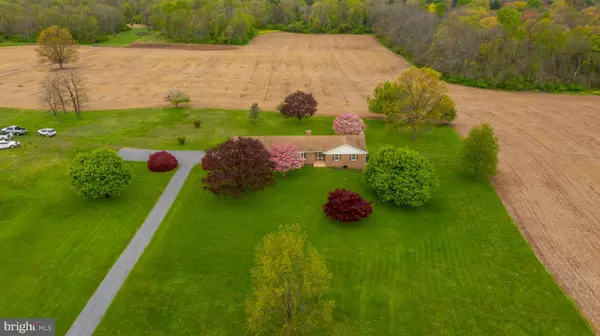Bought with Non Member • Non Subscribing Office
For more information regarding the value of a property, please contact us for a free consultation.
Key Details
Sold Price $425,000
Property Type Single Family Home
Sub Type Detached
Listing Status Sold
Purchase Type For Sale
Square Footage 3,536 sqft
Price per Sqft $120
Subdivision Zigler Estates
MLS Listing ID MDFR263306
Sold Date 09/15/20
Style Raised Ranch/Rambler
Bedrooms 3
Full Baths 3
Half Baths 1
HOA Y/N N
Abv Grd Liv Area 1,936
Year Built 1980
Available Date 2020-05-05
Annual Tax Amount $3,811
Tax Year 2020
Lot Size 2.510 Acres
Acres 2.51
Property Sub-Type Detached
Source BRIGHT
Property Description
SEE VIRTUAL TOUR https://www.tourbuzz.net/public/vtour/display/1589528?idx=1#!/ . This sprawling, estately all brick 3 bed 3.5 bath raised rancher on 2.51 acres of pure privacy, seclusion & all the joys of country living backs to scenic, vast private farm views. With plenty of room to grow & finished with your personal touches, it's a solid well-built cozy place to call home. Meticulously maintained, boasting tremendous pride of ownership with many costly systems already upgraded. Main level family room features wood-burning fireplace w/ brick hearth w/heatilator, walkout to covered patio overlooking farm fields/woods & enjoy the wildlife. Mostly finished lower level w/ full kitchenette, wood stove, spacious half bath, massive storage/workshop space, walk-up exterior rear access, rec room & space for more room. Sits peacefully on 2.51 acres, exterior well manicured, upgrades included done for you: new HVAC 2020, architectural shingle roof only 8 years old, windows replaced double pane vinyl, wood trim, wood doors, well/septic, sunset views, wildlife, parking 10+ spots + 2 car side entry extended garage. Welcome Home! You won't want to miss this!
Location
State MD
County Frederick
Zoning R
Rooms
Other Rooms Living Room, Dining Room, Primary Bedroom, Bedroom 2, Kitchen, Family Room, Laundry, Recreation Room, Storage Room, Bathroom 3, Bonus Room, Primary Bathroom, Full Bath
Basement Daylight, Full, Full, Heated, Improved, Interior Access, Outside Entrance, Partially Finished, Rear Entrance, Space For Rooms, Walkout Stairs, Windows, Workshop
Main Level Bedrooms 3
Interior
Interior Features Attic, Carpet, Cedar Closet(s), Ceiling Fan(s), Combination Kitchen/Dining, Combination Kitchen/Living, Entry Level Bedroom, Family Room Off Kitchen, Formal/Separate Dining Room, Kitchen - Country, Kitchenette, Primary Bath(s), Pantry, Tub Shower, Walk-in Closet(s), Window Treatments, Stove - Wood, Crown Moldings
Hot Water Electric
Heating Heat Pump(s)
Cooling Central A/C, Ceiling Fan(s)
Flooring Carpet, Concrete, Vinyl
Fireplaces Number 2
Fireplaces Type Brick, Flue for Stove, Heatilator, Insert, Wood
Equipment Built-In Microwave, Dishwasher, Dryer, Exhaust Fan, Extra Refrigerator/Freezer, Icemaker, Refrigerator, Stove, Washer, Water Heater
Fireplace Y
Window Features Double Pane,Energy Efficient,Replacement,Screens
Appliance Built-In Microwave, Dishwasher, Dryer, Exhaust Fan, Extra Refrigerator/Freezer, Icemaker, Refrigerator, Stove, Washer, Water Heater
Heat Source Electric
Laundry Dryer In Unit, Main Floor, Washer In Unit
Exterior
Exterior Feature Brick, Patio(s), Porch(es)
Parking Features Garage - Side Entry, Garage Door Opener, Inside Access, Oversized
Garage Spaces 8.0
Utilities Available Cable TV Available, Electric Available, Phone Available, Water Available
Water Access N
View Garden/Lawn, Mountain, Pasture, Scenic Vista, Trees/Woods
Roof Type Architectural Shingle
Accessibility None
Porch Brick, Patio(s), Porch(es)
Attached Garage 2
Total Parking Spaces 8
Garage Y
Building
Lot Description Backs to Trees, Cleared, Front Yard, Landscaping, Level, Open, Premium, Private, Rear Yard, Rural, Secluded, Trees/Wooded
Story 2
Above Ground Finished SqFt 1936
Sewer Septic Exists, Community Septic Tank, Private Septic Tank
Water Well
Architectural Style Raised Ranch/Rambler
Level or Stories 2
Additional Building Above Grade, Below Grade
Structure Type Dry Wall
New Construction N
Schools
Elementary Schools Lewistown
Middle Schools Thurmont
High Schools Catoctin
School District Frederick County Public Schools
Others
Senior Community No
Tax ID 1120406674
Ownership Fee Simple
SqFt Source 3536
Acceptable Financing Cash, Conventional, USDA, VA
Listing Terms Cash, Conventional, USDA, VA
Financing Cash,Conventional,USDA,VA
Special Listing Condition Standard
Read Less Info
Want to know what your home might be worth? Contact us for a FREE valuation!

Our team is ready to help you sell your home for the highest possible price ASAP

GET MORE INFORMATION



