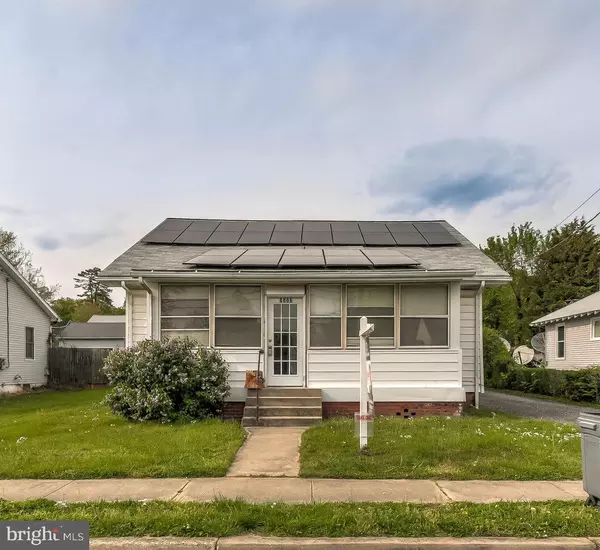Bought with JIMMY A OKUNOLA • EXP Realty, LLC
For more information regarding the value of a property, please contact us for a free consultation.
Key Details
Sold Price $285,000
Property Type Single Family Home
Sub Type Detached
Listing Status Sold
Purchase Type For Sale
Square Footage 1,344 sqft
Price per Sqft $212
Subdivision Savage Meadows
MLS Listing ID MDHW293692
Sold Date 06/02/21
Style Ranch/Rambler
Bedrooms 3
Full Baths 1
HOA Y/N N
Year Built 1916
Available Date 2021-04-30
Annual Tax Amount $3,855
Tax Year 2020
Lot Size 0.273 Acres
Acres 0.27
Property Sub-Type Detached
Source BRIGHT
Property Description
Offers due in by Sunday, May 2 at 6 pm please. "AS-IS" But, Imagine the possibilities.... This Single family home is in need of updating, but is situated on a large level lot in a great neighborhood, and is near Savage Mill. There are 12 ft ceilings throughout, other than the kitchen, which gives an open feel to the home . The living & dining rooms and 2 bedrooms have hardwood floors. Large dining room w/built-ins. The Eat-in kitchen has gas cooking and a 4 yr old Stainless Steel refrigerator. The enclosed front porch is 240 sq ft. Recent updates include the Roof in 2018, HVAC & Water heater 1-2 years, & sump pump 2 yrs. An oversized 1 car detached garage has stairs to an upper storage level. And, there's a long driveway for plenty of parking. The solar panels were installed after the roof and transferrable to new owner (waiting on transfer documents). $116 /monthly lease + smaller electric bill. This home has loads of potential!
Location
State MD
County Howard
Zoning R12
Rooms
Other Rooms Living Room, Dining Room, Primary Bedroom, Bedroom 2, Bedroom 3, Kitchen, Bathroom 1
Main Level Bedrooms 3
Interior
Interior Features Ceiling Fan(s), Entry Level Bedroom, Floor Plan - Traditional, Kitchen - Eat-In, Wood Floors
Hot Water Natural Gas
Heating Forced Air
Cooling Central A/C, Ceiling Fan(s)
Flooring Hardwood
Equipment Cooktop, Dishwasher, Disposal, Exhaust Fan, Icemaker, Oven - Wall, Oven/Range - Gas, Range Hood, Refrigerator, Water Heater
Fireplace N
Appliance Cooktop, Dishwasher, Disposal, Exhaust Fan, Icemaker, Oven - Wall, Oven/Range - Gas, Range Hood, Refrigerator, Water Heater
Heat Source Natural Gas
Laundry Main Floor
Exterior
Parking Features Additional Storage Area, Oversized
Garage Spaces 6.0
Utilities Available Cable TV Available
Water Access N
Roof Type Asphalt
Accessibility None
Total Parking Spaces 6
Garage Y
Building
Lot Description Level
Story 1
Sewer Public Sewer
Water Public
Architectural Style Ranch/Rambler
Level or Stories 1
Additional Building Above Grade, Below Grade
Structure Type High,9'+ Ceilings
New Construction N
Schools
Elementary Schools Bollman Bridge
Middle Schools Patuxent Valley
High Schools Hammond
School District Howard County Public School System
Others
Senior Community No
Tax ID 1406416578
Ownership Fee Simple
SqFt Source Assessor
Acceptable Financing Cash, Conventional
Listing Terms Cash, Conventional
Financing Cash,Conventional
Special Listing Condition Standard
Read Less Info
Want to know what your home might be worth? Contact us for a FREE valuation!

Our team is ready to help you sell your home for the highest possible price ASAP

GET MORE INFORMATION



