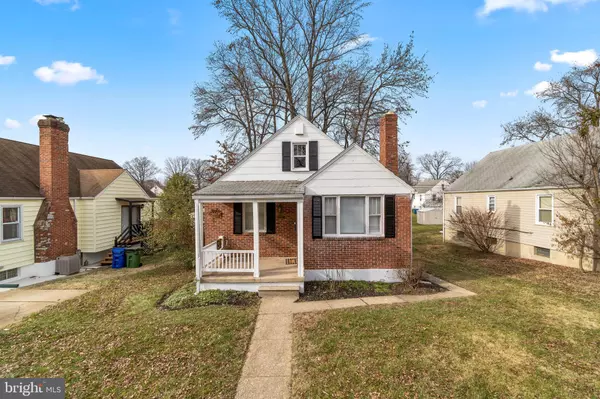Bought with Toni Lynne Fuller • Advance Realty Direct, Inc.
For more information regarding the value of a property, please contact us for a free consultation.
Key Details
Sold Price $225,000
Property Type Single Family Home
Sub Type Detached
Listing Status Sold
Purchase Type For Sale
Square Footage 1,334 sqft
Price per Sqft $168
Subdivision Parkville
MLS Listing ID MDBA2026908
Sold Date 05/12/22
Style Cape Cod
Bedrooms 3
Full Baths 1
Half Baths 1
HOA Y/N N
Abv Grd Liv Area 1,334
Year Built 1952
Available Date 2022-01-21
Annual Tax Amount $4,092
Tax Year 2022
Lot Size 6,650 Sqft
Acres 0.15
Property Sub-Type Detached
Source BRIGHT
Property Description
BACK ON THE MARKET, BUYER FINANCING FELL THROUGH. A welcoming front porch ushers you inside this 1,900 sq ft Cape Cod offering gleaming hardwoods, arched doorways, crown moldings, a light-filled living room with a trio window and a brick surround fireplace, 2 bedrooms on the main, a dining area with chair rail trim, and an adjacent kitchen. Fun for the cook, the kitchen hosts raised panel wood cabinetry, stainless and black appliances, granite counters, complementing tile backsplash, a double stainless steel sink, a peninsula island with breakfast bar, and a walkout to a side porch, deck with built-in seating, and yard. Traditional dormer architecture is found on the upper level completed by 2 bedrooms and a half bath. Affording extra storage space, the partially finished lower level boasts a club room with a custom bar, built-ins, extra storage, a laundry, and a walkout. Ideal setting convenient to everyday needs near easy access commuting, public transportation, shopping, and more!
Location
State MD
County Baltimore City
Zoning R-3
Rooms
Basement Other
Main Level Bedrooms 2
Interior
Hot Water Natural Gas
Heating Forced Air
Cooling Window Unit(s)
Fireplaces Number 1
Heat Source Natural Gas
Exterior
Water Access N
Accessibility None
Garage N
Building
Story 2
Foundation Slab
Sewer Public Sewer
Water Public
Architectural Style Cape Cod
Level or Stories 2
Additional Building Above Grade, Below Grade
New Construction N
Schools
Elementary Schools Glenmount
Middle Schools Call School Board
High Schools Call School Board
School District Baltimore City Public Schools
Others
Senior Community No
Tax ID 0327045610 100
Ownership Fee Simple
SqFt Source Assessor
Special Listing Condition Standard
Read Less Info
Want to know what your home might be worth? Contact us for a FREE valuation!

Our team is ready to help you sell your home for the highest possible price ASAP



