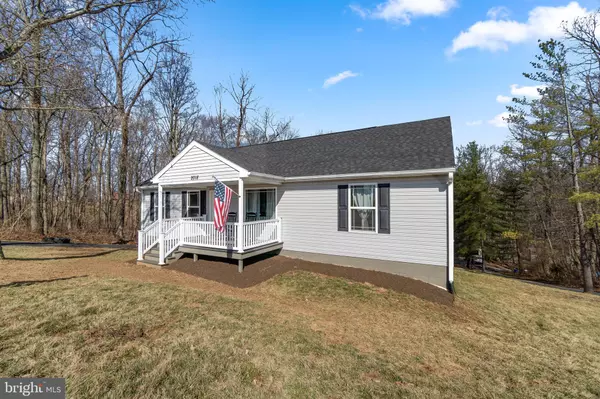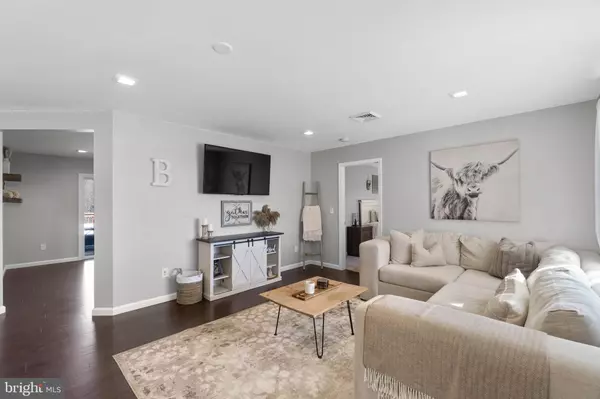Bought with CHRIS FLANERY • Northrop Realty
For more information regarding the value of a property, please contact us for a free consultation.
Key Details
Sold Price $395,000
Property Type Single Family Home
Sub Type Detached
Listing Status Sold
Purchase Type For Sale
Square Footage 2,304 sqft
Price per Sqft $171
Subdivision None Available
MLS Listing ID MDCR2005874
Sold Date 03/30/22
Style Ranch/Rambler
Bedrooms 3
Full Baths 2
HOA Y/N N
Abv Grd Liv Area 1,352
Year Built 1999
Available Date 2022-03-04
Annual Tax Amount $2,069
Tax Year 2019
Lot Size 0.459 Acres
Acres 0.46
Property Sub-Type Detached
Source BRIGHT
Property Description
Fully upgraded rancher features a covered front porch with ever changing views of Baugher's farm, LVT and laminate flooring, recessed lighting, a spacious living room, and an open dining room adjacent to the kitchen that steps to the elevated deck. Enjoy preparing your favorite gourmet dishes in the eat-in chefs kitchen filly equipped with a sizeable center island with a breakfast bar, sparkling quartz counters, custom tile backsplash, white Shaker cabinetry, farmhouse lighting, and stainless steel appliances. An amazing finish is the lower level offering a full bath, a rec room, a bonus room, a laundry room, extra storage, and a walk-up to the backyard with a firepit area. A new blacktop driveway [2022] and a landscaped homesite showing a firepit gives extra curb appeal to this enchanting home. Minutes to Carroll Countys Regional airport, shopping, dining, commuter routes, and fun!
Location
State MD
County Carroll
Zoning R
Rooms
Other Rooms Living Room, Dining Room, Primary Bedroom, Bedroom 2, Bedroom 3, Kitchen, Laundry, Recreation Room, Bathroom 1, Bathroom 2, Bonus Room
Basement Connecting Stairway, Fully Finished, Garage Access, Heated, Interior Access, Outside Entrance, Rear Entrance, Walkout Level, Windows, Daylight, Full, Full
Main Level Bedrooms 3
Interior
Interior Features Attic, Carpet, Ceiling Fan(s), Combination Kitchen/Dining, Dining Area, Entry Level Bedroom, Family Room Off Kitchen, Kitchen - Eat-In, Kitchen - Gourmet, Kitchen - Island, Kitchen - Table Space, Recessed Lighting, Tub Shower, Upgraded Countertops, Floor Plan - Open, Floor Plan - Traditional
Hot Water Electric
Heating Central, Forced Air, Heat Pump(s)
Cooling Central A/C, Ceiling Fan(s), Heat Pump(s)
Flooring Carpet, Ceramic Tile, Concrete, Laminated, Luxury Vinyl Tile
Equipment Built-In Microwave, Dishwasher, Icemaker, Oven/Range - Electric, Oven - Self Cleaning, Disposal, Water Dispenser, Water Heater
Window Features Screens
Appliance Built-In Microwave, Dishwasher, Icemaker, Oven/Range - Electric, Oven - Self Cleaning, Disposal, Water Dispenser, Water Heater
Heat Source Electric
Laundry Lower Floor
Exterior
Exterior Feature Deck(s), Porch(es)
Parking Features Basement Garage, Garage - Rear Entry, Inside Access, Built In
Garage Spaces 2.0
Water Access N
View Trees/Woods, Pasture
Roof Type Architectural Shingle
Accessibility Level Entry - Main
Porch Deck(s), Porch(es)
Attached Garage 2
Total Parking Spaces 2
Garage Y
Building
Story 2
Foundation Slab
Above Ground Finished SqFt 1352
Sewer Septic Exists
Water Well
Architectural Style Ranch/Rambler
Level or Stories 2
Additional Building Above Grade, Below Grade
Structure Type Dry Wall
New Construction N
Schools
High Schools Francis Scott Key Senior
School District Carroll County Public Schools
Others
Senior Community No
Tax ID 0703009521
Ownership Fee Simple
SqFt Source 2304
Acceptable Financing Cash, Conventional, FHA, VA, USDA
Listing Terms Cash, Conventional, FHA, VA, USDA
Financing Cash,Conventional,FHA,VA,USDA
Special Listing Condition Standard
Read Less Info
Want to know what your home might be worth? Contact us for a FREE valuation!

Our team is ready to help you sell your home for the highest possible price ASAP

GET MORE INFORMATION



