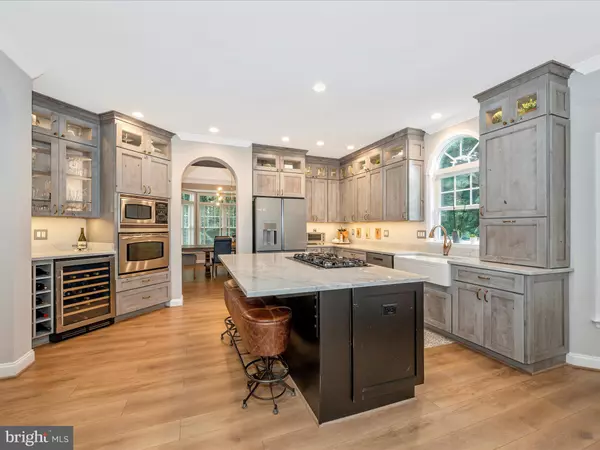Bought with Paul Bittner • Keller Williams Lucido Agency
For more information regarding the value of a property, please contact us for a free consultation.
Key Details
Sold Price $750,000
Property Type Single Family Home
Sub Type Detached
Listing Status Sold
Purchase Type For Sale
Square Footage 4,217 sqft
Price per Sqft $177
Subdivision Mill Island At Worman'S Mill
MLS Listing ID MDFR2040712
Sold Date 12/12/23
Style Colonial
Bedrooms 4
Full Baths 3
Half Baths 1
HOA Fees $302/mo
HOA Y/N Y
Abv Grd Liv Area 2,817
Year Built 2006
Available Date 2023-10-13
Annual Tax Amount $7,980
Tax Year 2022
Lot Size 6,440 Sqft
Acres 0.15
Property Sub-Type Detached
Source BRIGHT
Property Description
Introducing a stunning home that seamlessly blends elegance, functionality, and modern style located in the prestigious community of Wormans Mill. Step inside this remarkable residence and be greeted by a custom staircase, creating a grand and elegant entrance that sets the tone for the entire property. Luxury Vinyl Plank (LVP) flooring graces the entire home, providing a durable and contemporary aesthetic. The updated kitchen is a culinary enthusiast's dream, featuring soft-close Schuler cabinets and Quartzite countertops. With ample storage space, an oversize island, a wine fridge and a sleek design, it effortlessly combines beauty and functionality.
This home offers four spacious bedrooms, including a main level master suite that provides a private retreat. The master suite boasts an en-suite bathroom, ensuring comfort and convenience. Upstairs you find two spare bedrooms and one full bathroom that overlook the two story living room. The fully finished basement is a versatile space that presents endless possibilities and includes one over size bedroom with a walk in closet, and a full bathroom. Complete with a kitchenette, it provides the perfect area for entertaining or hosting guests. Whether you envision it as a game room, home theater, or additional living space, the basement is sure to be a hub of enjoyment.
Outside, the property features a partially fenced yard with beautiful turf, offering privacy and a low-maintenance green space. The two-car garage provides ample storage and parking space. The home also includes a delightful screened-in porch, allowing you to enjoy the outdoors while being protected from the elements. It's an ideal space for relaxing and entertaining, providing a seamless transition between indoor and outdoor living.
With its stunning design elements, luxurious finishes, and thoughtful features, this home is the epitome of comfort and style. Don't miss the opportunity to make it yours and experience the unparalleled luxury it offers. Schedule your tour today!
Location
State MD
County Frederick
Zoning PND
Rooms
Basement Fully Finished, Combination, Connecting Stairway
Main Level Bedrooms 1
Interior
Interior Features Dining Area, Kitchen - Island, Wood Floors, Ceiling Fan(s), Kitchen - Table Space, Primary Bath(s), Soaking Tub, Walk-in Closet(s), Entry Level Bedroom, Family Room Off Kitchen, Formal/Separate Dining Room, Upgraded Countertops, Water Treat System
Hot Water Natural Gas
Heating Forced Air
Cooling Central A/C
Flooring Ceramic Tile, Luxury Vinyl Plank, Carpet
Fireplaces Number 2
Fireplaces Type Gas/Propane, Mantel(s)
Equipment Built-In Microwave, Dishwasher, Disposal, Oven - Wall, Water Heater, Cooktop
Fireplace Y
Window Features Screens
Appliance Built-In Microwave, Dishwasher, Disposal, Oven - Wall, Water Heater, Cooktop
Heat Source Natural Gas
Laundry Main Floor
Exterior
Exterior Feature Porch(es), Screened
Parking Features Garage - Front Entry, Garage Door Opener
Garage Spaces 5.0
Fence Partially, Vinyl
Amenities Available Club House, Common Grounds, Tennis Courts, Pool - Outdoor, Jog/Walk Path, Community Center, Bike Trail
Water Access N
Accessibility None
Porch Porch(es), Screened
Road Frontage HOA
Attached Garage 2
Total Parking Spaces 5
Garage Y
Building
Story 3
Foundation Permanent
Sewer Public Sewer
Water Public
Architectural Style Colonial
Level or Stories 3
Additional Building Above Grade, Below Grade
New Construction N
Schools
High Schools Walkersville
School District Frederick County Public Schools
Others
HOA Fee Include Common Area Maintenance,Lawn Maintenance,Recreation Facility,Management,Pool(s),Trash,Road Maintenance,Snow Removal
Senior Community No
Tax ID 1102251191
Ownership Fee Simple
SqFt Source Assessor
Acceptable Financing Cash, Conventional, FHA, VA
Listing Terms Cash, Conventional, FHA, VA
Financing Cash,Conventional,FHA,VA
Special Listing Condition Standard
Read Less Info
Want to know what your home might be worth? Contact us for a FREE valuation!

Our team is ready to help you sell your home for the highest possible price ASAP



