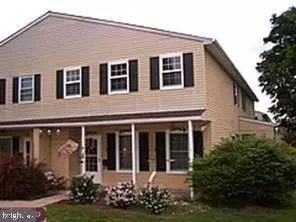Bought with ANDRE REYAD • Coldwell Banker Hearthside
For more information regarding the value of a property, please contact us for a free consultation.
Key Details
Sold Price $235,000
Property Type Townhouse
Sub Type Interior Row/Townhouse
Listing Status Sold
Purchase Type For Sale
Square Footage 1,320 sqft
Price per Sqft $178
Subdivision Green Meadows
MLS Listing ID PABU2102916
Sold Date 09/18/25
Style Colonial
Bedrooms 3
Full Baths 1
Half Baths 1
HOA Fees $150/mo
HOA Y/N Y
Abv Grd Liv Area 1,320
Year Built 1974
Available Date 2025-08-18
Annual Tax Amount $2,682
Tax Year 2025
Lot Size 871 Sqft
Acres 0.02
Lot Dimensions 0.00 x 0.00
Property Sub-Type Interior Row/Townhouse
Source BRIGHT
Property Description
BUYER DEFAULT BACK TO ACTIVE Calling all flippers and handy men!! Location, location, location!!
Excellent opportunity to make some sweat equity. This three-bedroom, 1.5 bath in Green Meadows development is waiting for your paint brush and hammer. It features an excellent location in the development. The home is situated at the rear of the development with plenty of privacy.
The first floor offers a large living room, dining area, and a good-sized eat-in kitchen. Additionally, there's a convenient powder room and laundry. The second floor offers three bedrooms, full hall bath and a pull downstairs to attic storage.
The property is a diamond in the rough with plenty of upside potential. Home is being sold in AS-IS condition. No repairs will be made.
Location
State PA
County Bucks
Area Hilltown Twp (10115)
Zoning RR
Rooms
Other Rooms Living Room, Dining Room, Primary Bedroom, Bedroom 2, Kitchen, Bedroom 1
Interior
Interior Features Dining Area
Hot Water Electric
Heating Heat Pump - Electric BackUp
Cooling Central A/C
Flooring Fully Carpeted
Furnishings No
Fireplace N
Heat Source Electric
Laundry Main Floor
Exterior
Water Access N
Roof Type Asphalt
Street Surface Black Top
Accessibility None
Road Frontage HOA
Garage N
Building
Lot Description Backs - Open Common Area, Interior, Level, Rear Yard, SideYard(s)
Story 2
Foundation Slab
Sewer Public Sewer
Water Public
Architectural Style Colonial
Level or Stories 2
Additional Building Above Grade, Below Grade
New Construction N
Schools
High Schools Pennridge
School District Pennridge
Others
Pets Allowed Y
HOA Fee Include Common Area Maintenance,Lawn Maintenance,Snow Removal,Trash
Senior Community No
Tax ID 15-041-040
Ownership Fee Simple
SqFt Source 1320
Horse Property N
Special Listing Condition Standard
Pets Allowed Case by Case Basis
Read Less Info
Want to know what your home might be worth? Contact us for a FREE valuation!

Our team is ready to help you sell your home for the highest possible price ASAP

GET MORE INFORMATION



