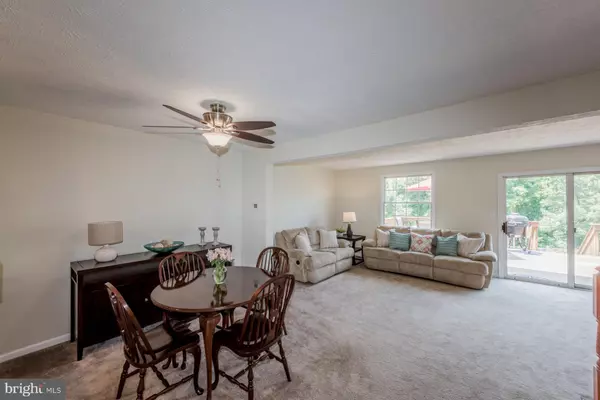Bought with Catherine A Watson - Bye • RE/MAX Executive
For more information regarding the value of a property, please contact us for a free consultation.
Key Details
Sold Price $251,000
Property Type Townhouse
Sub Type Interior Row/Townhouse
Listing Status Sold
Purchase Type For Sale
Square Footage 1,320 sqft
Price per Sqft $190
Subdivision Chestnut Hill Cove
MLS Listing ID 1001635305
Sold Date 08/29/17
Style Colonial
Bedrooms 3
Full Baths 1
Half Baths 2
HOA Fees $57/mo
HOA Y/N Y
Abv Grd Liv Area 1,320
Year Built 1989
Annual Tax Amount $2,565
Tax Year 2016
Lot Size 2,000 Sqft
Acres 0.05
Property Sub-Type Interior Row/Townhouse
Source MRIS
Property Description
With serene water views of Nabbs Creek, this idyllic townhome has all you have been searching for! Freshly painted interiors& renovated ML halfBA give access to Liv/Din Combo w/elevatedDeck! Eat-inKIT offers Quartz counters, NEW SSappls& flooring. Relax in UL w/VaultCeil in all Bdrms &MBD w/WIC, vanity& dual entry fullBA w/skylights! Entertain in FinLL RecRM w/WBFP, wetBAR& access to patio w/fence
Location
State MD
County Anne Arundel
Zoning R5
Rooms
Other Rooms Living Room, Dining Room, Primary Bedroom, Bedroom 2, Bedroom 3, Kitchen, Game Room, Foyer, Utility Room
Basement Connecting Stairway, Outside Entrance, Rear Entrance, Daylight, Full, Full, Fully Finished, Heated, Improved, Walkout Level, Windows
Interior
Interior Features Dining Area, Kitchen - Eat-In, Primary Bath(s), Upgraded Countertops, Window Treatments, Wet/Dry Bar, WhirlPool/HotTub, Stove - Wood, Recessed Lighting, Floor Plan - Open, Floor Plan - Traditional
Hot Water Electric
Heating Heat Pump(s)
Cooling Ceiling Fan(s), Central A/C
Fireplaces Number 1
Fireplaces Type Fireplace - Glass Doors
Equipment Washer/Dryer Hookups Only, Dryer, ENERGY STAR Clothes Washer, ENERGY STAR Dishwasher, Freezer, Icemaker, Microwave, Oven - Single, Oven/Range - Gas, Refrigerator, Washer, Water Heater
Fireplace Y
Window Features Double Pane,Screens,Skylights,Wood Frame
Appliance Washer/Dryer Hookups Only, Dryer, ENERGY STAR Clothes Washer, ENERGY STAR Dishwasher, Freezer, Icemaker, Microwave, Oven - Single, Oven/Range - Gas, Refrigerator, Washer, Water Heater
Heat Source Electric
Exterior
Exterior Feature Deck(s), Patio(s)
Fence Fully
Amenities Available Basketball Courts, Boat Ramp, Boat Dock/Slip, Pier/Dock, Tot Lots/Playground
Waterfront Description None
View Y/N Y
Water Access Y
View Water
Roof Type Asphalt
Accessibility None
Porch Deck(s), Patio(s)
Garage N
Private Pool N
Building
Lot Description Backs - Open Common Area, Partly Wooded, Open
Story 3+
Sewer Public Sewer
Water Public
Architectural Style Colonial
Level or Stories 3+
Additional Building Above Grade
Structure Type Dry Wall,Vaulted Ceilings
New Construction N
Schools
Elementary Schools Solley
Middle Schools George Fox
High Schools Northeast
School District Anne Arundel County Public Schools
Others
HOA Fee Include Pier/Dock Maintenance,Snow Removal
Senior Community No
Tax ID 020319490053910
Ownership Fee Simple
Special Listing Condition Standard
Read Less Info
Want to know what your home might be worth? Contact us for a FREE valuation!

Our team is ready to help you sell your home for the highest possible price ASAP



